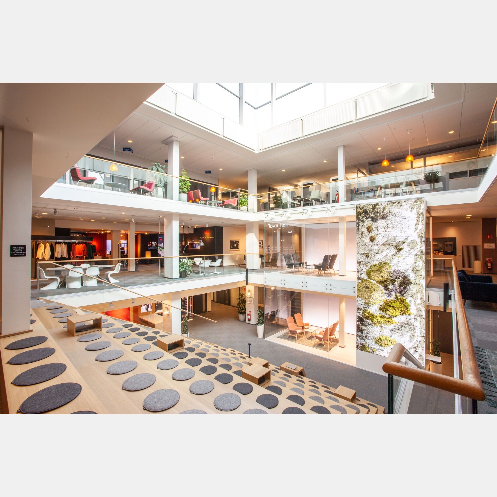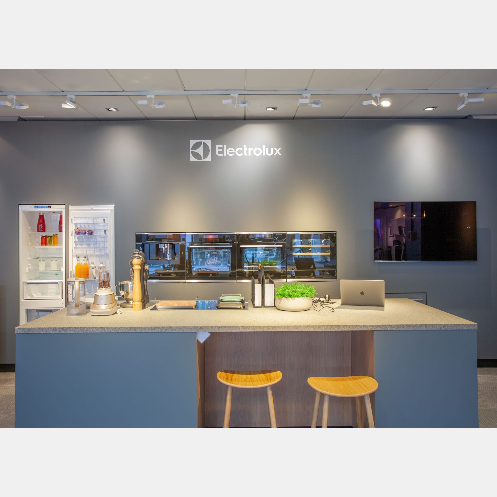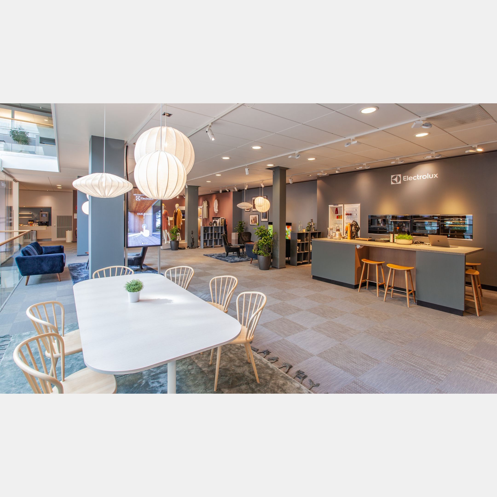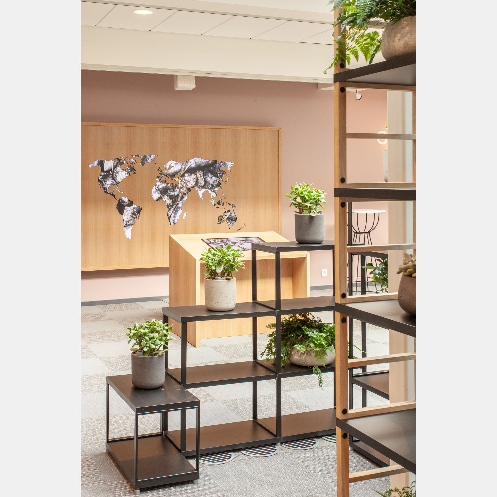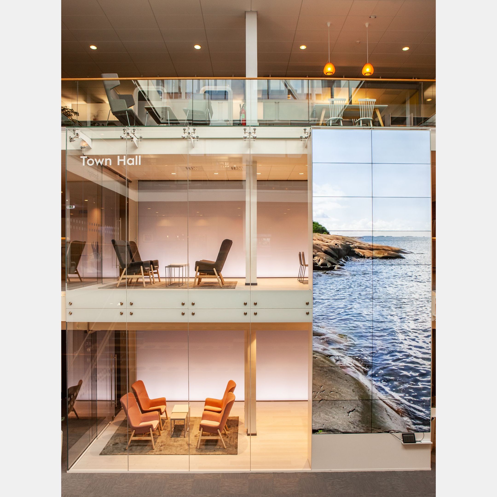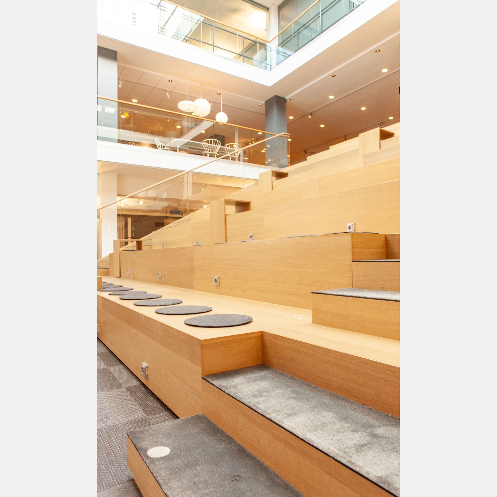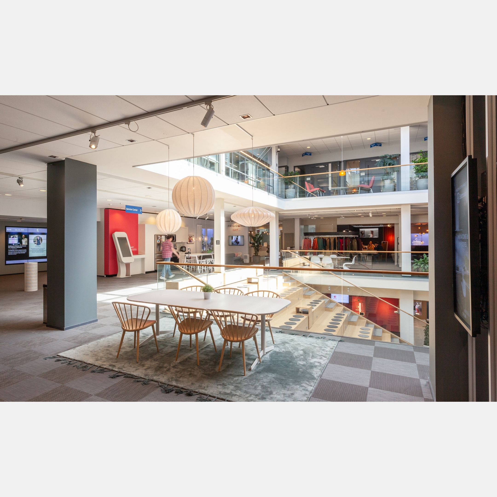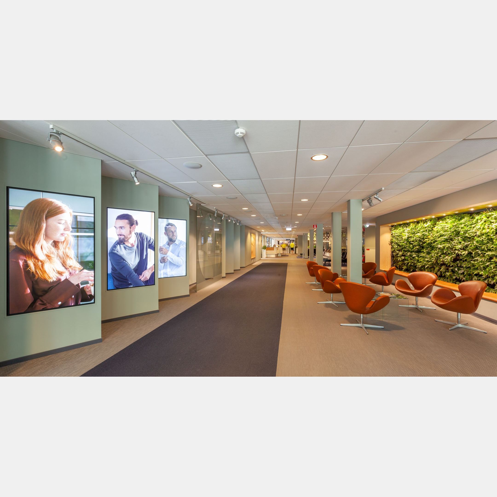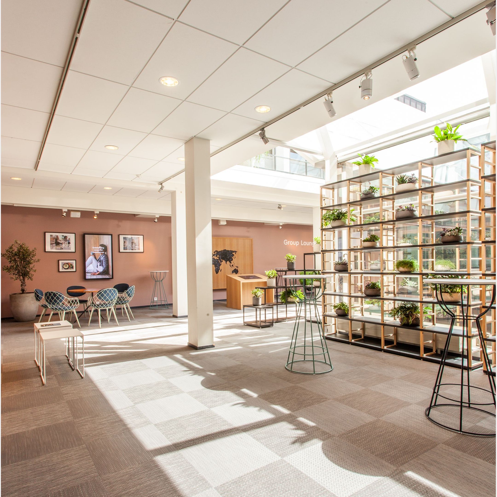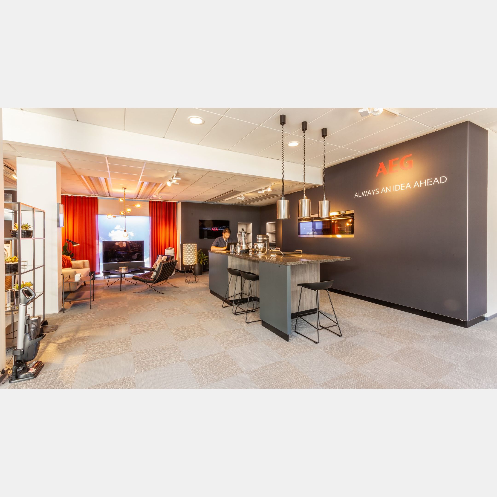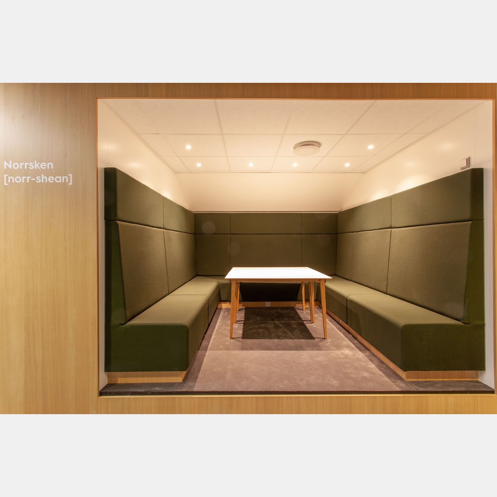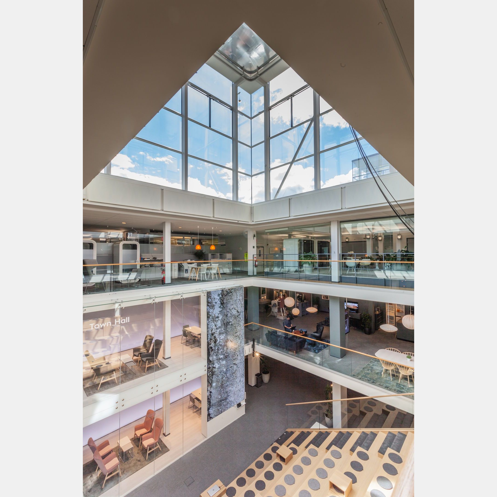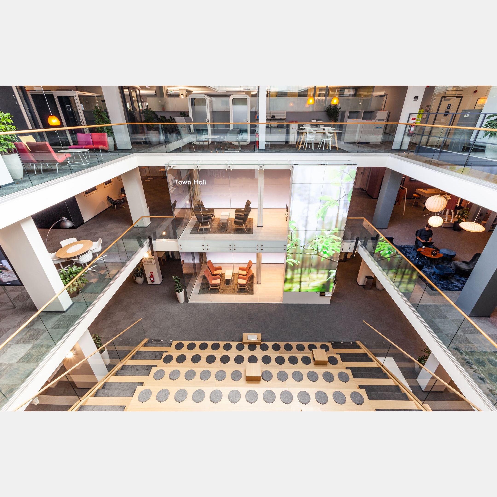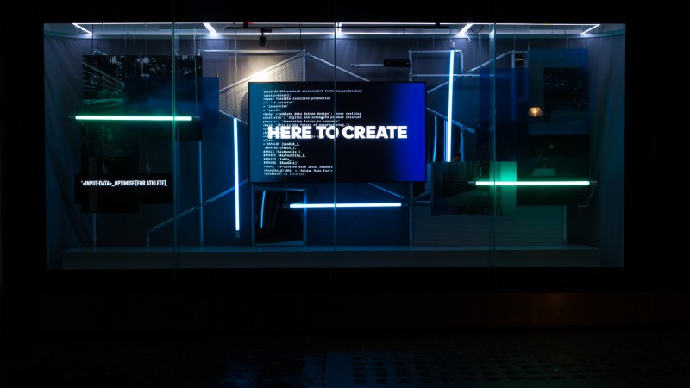As part of Jack Morton, my role as design lead was to create and develop the physical design for the Electrolux Experience Center in Stockholm. Within a bigger team, I worked on the physical layout, the architectural design and the fine adjustments with the client. Below is an extract from Jack Morton's post:
(video: electrolux-forum_3copy)
image credits Jack Morton)
Here is an extract from Jack Morton's post:
Challenge
The Better Living Forum differed from most projects because it was a permanent installation that would serve as the Electrolux headquarters for years to come. This meant the design of the space needed to reflect the core of the brand, and be flexible enough to accommodate all future developments, products or services.
The space would need to function as an effective co-working space for 1500 full-time employees. It also needed to dedicate and distinguish individual spaces to each sub-brand while maintaining an overall consistency in space design.
Insight
There is no life in a static display of machines, but there is life in the brand as a whole.
We found that the live touchpoints of the brand were static displays of machines. This was vastly different from Electrolux’s communications online. Their social media content rarely featured any of their products as the focal point and was designed to depict Electrolux as a lifestyle brand, enhancing the lives of their audience by talking about everyday tasks, providing life hacks and tricks, and an abundance of recipes.
The core of the brand was to enhance the lives of their consumers through innovative products and services. This is expressed through the functionality of spaces and product. We needed to bring this lively energy into the headquarters and transform the space to reflect their brand values.
Idea
Life Pulse: A space to capture the essence of Electrolux as an enhancer of quality of life.
Experience
From start to finish, the entire project was completed in under one year.
The overarching concept, Dynamic Functionality, is experienced through every touchpoint at the headquarters today. Upon entering, visitors are welcomed by a fully functional kitchen equipped with high-end appliances. From the entrance to the core of the Better Living Forum, the experience is segmented into spaces dedicated to key brands, and general awareness of the Electrolux Group. All spaces assume roles of education and experience, and are integrated into the building’s existing workflow.
A dedicated area representing the “Taste”, “Care” and “Wellbeing” divisions of each brand was created to visualize how the products influence day-to-day activities of consumers. These areas are designed to reflect real living spaces with the brands’ products brought to life as part of the experience.
Although the frame of the building was largely left intact, the experience center currently houses a new space that was architecturally modified from the existing building, called the “Town Hall”. Transformed from previously unused area, the Town Hall is now utilized for a many activities, including:
Large steps for seating provide layers and depth, encouraging employees to meet, interact and hold conferences with the use of large screens.
A clear glass structure spanning two stories was built in, where new products can be displayed with transparency and elegance.
The brand’s three core values, Passion for Innovation, Customer Obsession and Drive for Results, were successfully translated into the space through unified storytelling and pragmatic design.
Impact
The experience center is used as an area for education, experimentation, gathering and discovery.

